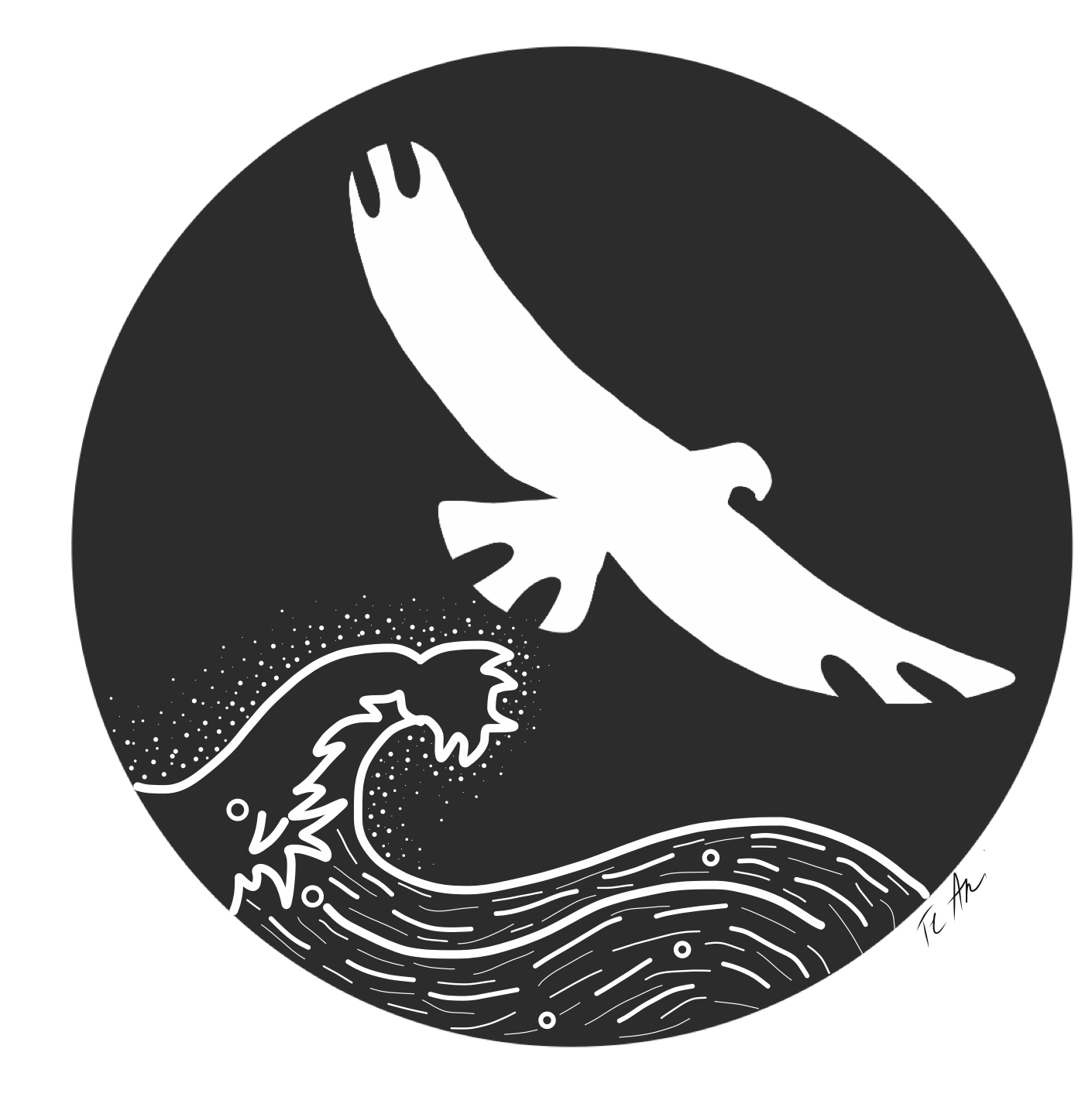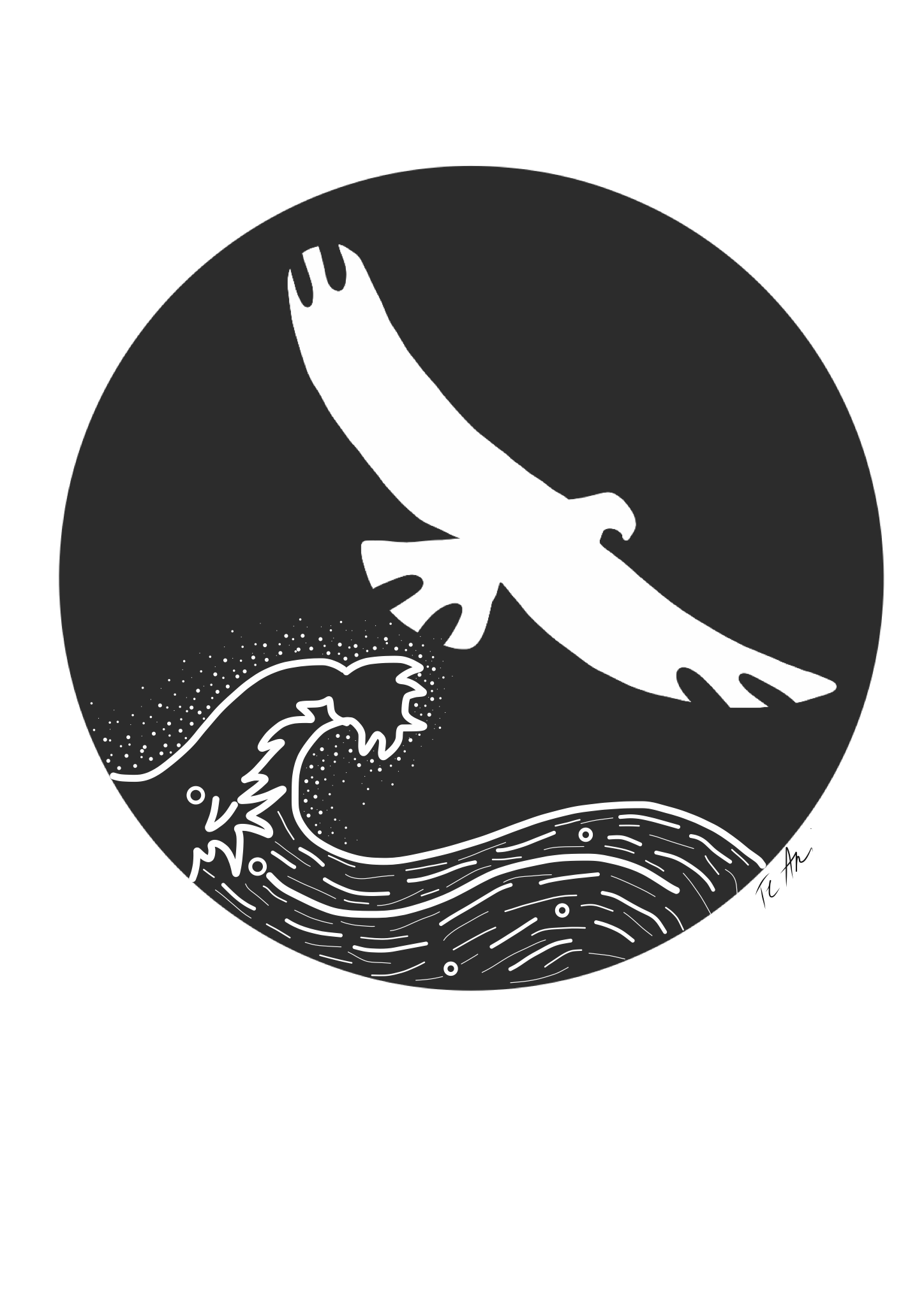Latest Update - 5th May, 2021
General Update –
Following the previous concept presentation, the design team made changes to the floor plan based on feedback received. Areas such as the kitchen for example were increased to allow for a layout that would suit a range of activities from catering to production of preserves, candles etc. We then had a quantity surveyed building estimate prepared which evaluated the design to be in the region of $1.7-1.8M.
We then contacted Darren Collins at DIA to share the design and our current cost estimates. Based on previous discussions we had been led to understand that funding from DIA could be achievable if the total build cost was closer to the region of $1.1-1.3M. The design team then set about making revisions to the design which would ultimately lower the cost without compromising the design areas and hence the functionality of the design. Through this process we managed to come up with some clever solutions that we felt actually benefitted the original design. This included multi purposing some physical rooms and rationalising deck and walkways areas as well as significantly revising the roof structure.
Whilst this design review took place DIA continued to review the funding options and were later able to confirm that a slightly higher build cost, between $1.5-1.7M, might be achievable. We naturally considered going back to the original approved design, however we had made some really positive changes that we felt would be beneficial to the long-term design and revised the plans to the current plan presented today. We believe that this revised design will comfortably meet the DIA funding available and also provide a successful and functional and aesthetic community building.
Summary Plan Changes –
- Gallery space has been slightly reduced and an internal storage room has been included
- Deck areas to the perimeter of the building have been significantly reduced but still provide areas to view the gardens and give ease of access to the entire building
- The admin building had been revised to 2 meeting rooms which open into each other via an operable wall. This provides maximum flexibility for use.
- The kitchen has been doubled in size and serves both into the main meeting rooms as well as the main kiosk servery. It provides central circulation around a mobile bench which is ideal for making preserves and large catering etc.
- The kiosk is accessed off the main kitchen but also has a display wall for signage and product display to separate the two areas. The kiosk allows for a commercial coffee machine as well as drink and ice cream fridges.
- The office area is separate to but adjacent to the kiosk and doubles as an information counter with openable window. This allows for a single staff user to service the kiosk and man the office area if required.
- The toilets are now directly accessible off the main arrival ramp.
Latest Update - 5th May, 2021
General Update –
Following the previous concept presentation, the design team made changes to the floor plan based on feedback received. Areas such as the kitchen for example were increased to allow for a layout that would suit a range of activities from catering to production of preserves, candles etc. We then had a quantity surveyed building estimate prepared which evaluated the design to be in the region of $1.7-1.8M.
We then contacted Darren Collins at DIA to share the design and our current cost estimates. Based on previous discussions we had been led to understand that funding from DIA could be achievable if the total build cost was closer to the region of $1.1-1.3M. The design team then set about making revisions to the design which would ultimately lower the cost without compromising the design areas and hence the functionality of the design. Through this process we managed to come up with some clever solutions that we felt actually benefitted the original design. This included multi purposing some physical rooms and rationalising deck and walkways areas as well as significantly revising the roof structure.
Whilst this design review took place DIA continued to review the funding options and were later able to confirm that a slightly higher build cost, between $1.5-1.7M, might be achievable. We naturally considered going back to the original approved design, however we had made some really positive changes that we felt would be beneficial to the long-term design and revised the plans to the current plan presented today. We believe that this revised design will comfortably meet the DIA funding available and also provide a successful and functional and aesthetic community building.
Summary Plan Changes –
- Gallery space has been slightly reduced and an internal storage room has been included
- Deck areas to the perimeter of the building have been significantly reduced but still provide areas to view the gardens and give ease of access to the entire building
- The admin building had been revised to 2 meeting rooms which open into each other via an operable wall. This provides maximum flexibility for use.
- The kitchen has been doubled in size and serves both into the main meeting rooms as well as the main kiosk servery. It provides central circulation around a mobile bench which is ideal for making preserves and large catering etc.
- The kiosk is accessed off the main kitchen but also has a display wall for signage and product display to separate the two areas. The kiosk allows for a commercial coffee machine as well as drink and ice cream fridges.
- The office area is separate to but adjacent to the kiosk and doubles as an information counter with openable window. This allows for a single staff user to service the kiosk and man the office area if required.
- The toilets are now directly accessible off the main arrival ramp.

